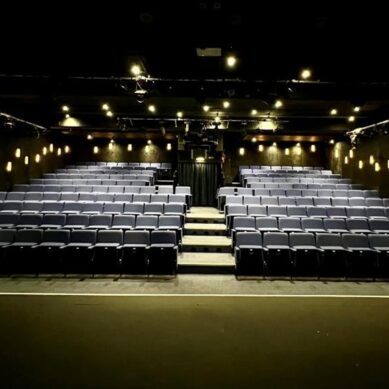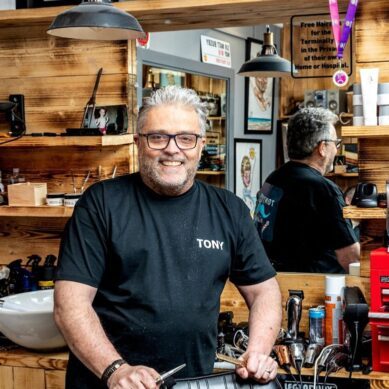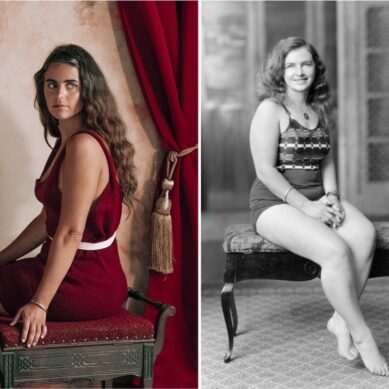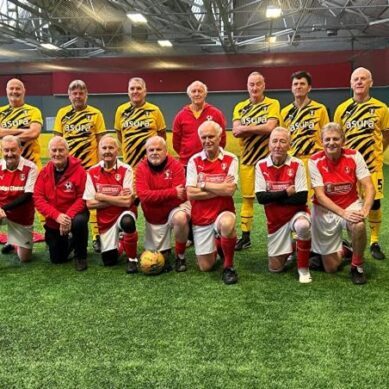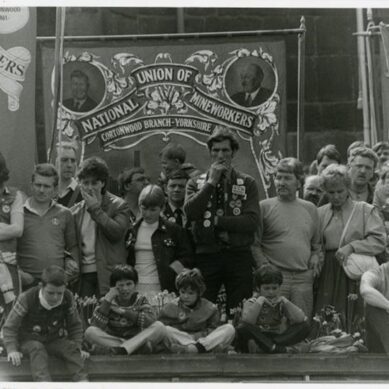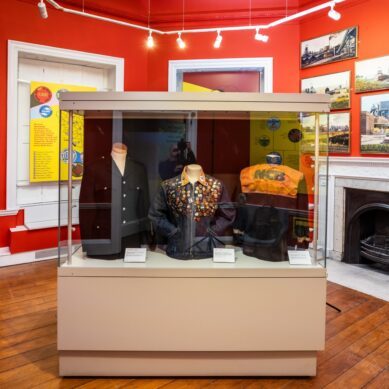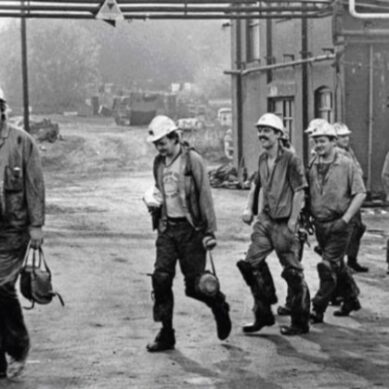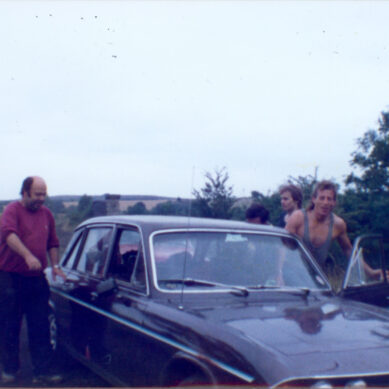If you’ve walked or driven down the drive to Wentworth Woodhouse lately, you may have noticed that the entrance to the historic stable block is all boarded up.
Well, that’s because a £5.1 million restoration project has commenced to bring the derelict Georgian stables back to life.
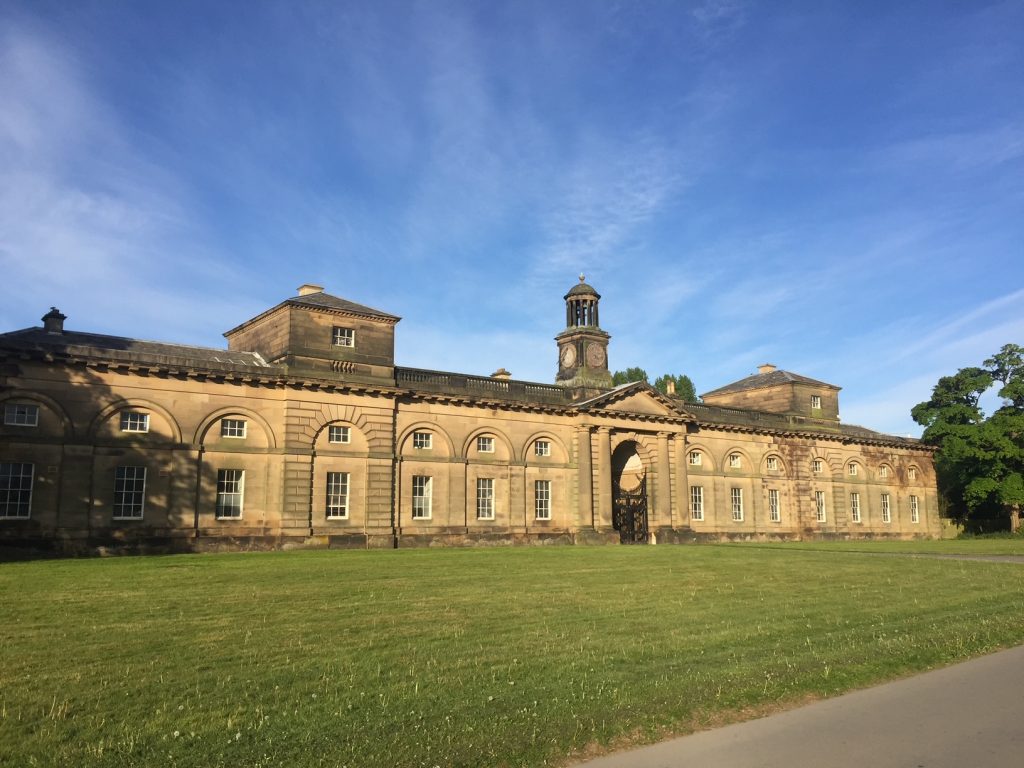
After spending six years on urgent repairs to the mansion, and most recently renovating the Camellia House, Wentworth Woodhouse Preservation Trust has begun the first stage of its ambitious plan to regenerate the stable block.
Most first-time visitors to Wentworth Woodhouse travel down the driveway, get as far as the stables, and assume they have arrived at the house itself. It’s an easy mistake to make.
The huge Palladian-style complex, now Grade I listed, was created for the 2nd Marquess of Rockingham by architect John Carr of York. They were the biggest and costliest in England when they were built for their wealthy owner.
It took 16 years to build, replacing a smaller version created in the 1630s, and he spared no expense. It looks far too grand to have been built only for horses and carriages, grooms and gardeners.
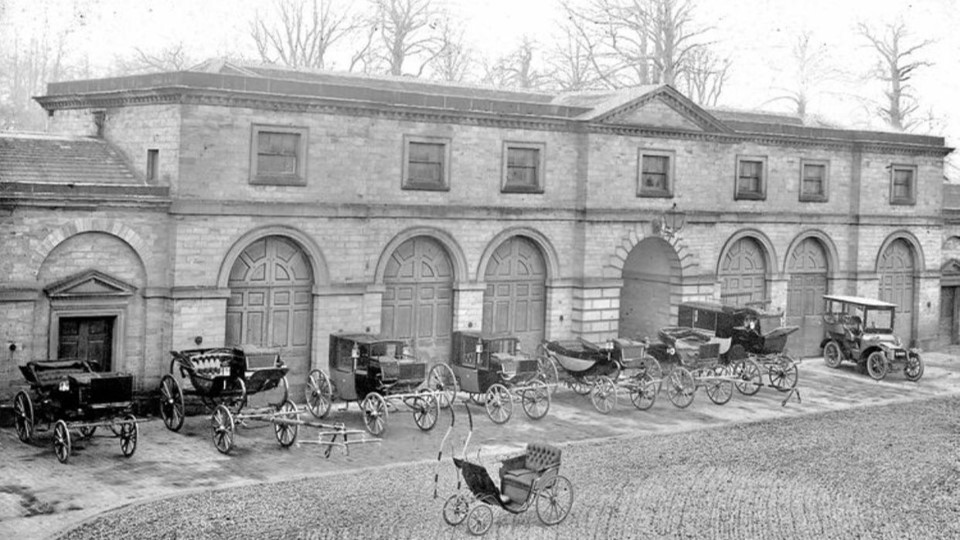
When completed in 1782, it housed 84 hunting, riding and carriage horses and more than 30 stable boys, grooms and gardeners. It featured a riding school, a carriage house, a saddlery, ostlers house and mews cottages, and an inner courtyard with a huge fountain. It’s rumoured the fountain was filled with wine or beer for tenants to enjoy during birthday celebrations for the Earls Fitzwilliam.
Grooms and stable boys slept in small rooms above the horses and house gardeners also lived on-site. Carriage houses became garages. Parts of the building became the estate offices from 1933 and there was much redevelopment in the 1940s and 50s by the British Army, who had a base there and used the riding school as the NAAFI restaurant.
After the war, the site was altered again to accommodate the Lady Mabel College of Physical Education. Rooms for drama, English lessons and arts and crafts sessions, physiology and biology laboratories, a sports hall, swimming pool and gymnasiums were created there.
When the college closed in 1980, the stable block buildings were neglected for decades and became derelict. When the Trust took over in 2017, the stables had become a sorry state. Although some horse stalls remain, there is little evidence of the equine past.
In recent years, the stables have been popular with film crews. The BBC created a sitting room there for the BAFTA-winning series Jonathan Strange and Mr Norrell in 2014/15, and ITV staged a toy shop in the stables for an episode of Victoria.

Plans include creating a new main arrival point for Wentworth Woodhouse visitors to the south-west corner of the stable block.
There will also be a 197sqm production kitchen, with a new café and events space to follow to improve catering facilities at what is fast becoming one of South Yorkshire’s most popular tourist destinations.
The kitchen will become a valuable asset for delivering one of the Trust’s key aims – developing the skills of local people. It will provide training for hospitality and catering skills, helping to address local skills shortages in the sector.
The stables restoration project is being funded with £4.6 million of the Government’s £20 million Levelling Up investment in Rotherham, which was secured by Rotherham Council to help improve the town’s leisure economy and skills.
Historic England is providing £500,000 of partnership funding, bringing the total invested in this project at Wentworth Woodhouse to £5.1 million.
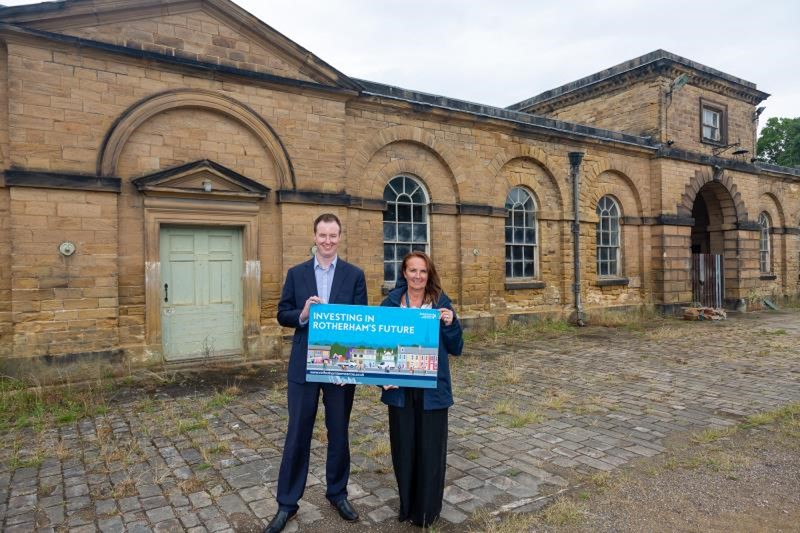
Heritage construction specialist William Birch & Sons Ltd and conservation architects Donald Insall Associates, who recently restored the Grade II* listed Camellia House, have been appointed to The Stables kitchen and café project.
William Birch’s team has overseen the demolition of the college buildings, which has revealed some hidden architectural features.
The original 18th Century yard which John Carr created between the carriage house and the riding school has been exposed, uncovering areas finished with York stone flags, rather than the cobbles or gravel normally used.
Another surprise was the discovery of a well, which could have provided horses with fresh water, and the original doorway to the riding school has been revealed intact.
Along with other undamaged Georgian features, it proves the Lady Mabel College buildings were carefully constructed to cause minimal damage to original structures.
A freestanding scaffold and a temporary roof are now being constructed so that historic walls and decaying roof timbers can be repaired and roofs re-slated. Heritage craftsmen will be re-using original materials wherever possible.
Buildings that attach the riding school to the main stable block will then be extended to accommodate the new kitchens.
A photo from the past played an important part in architects Donald Insall Associates gaining planning permission for the extension.
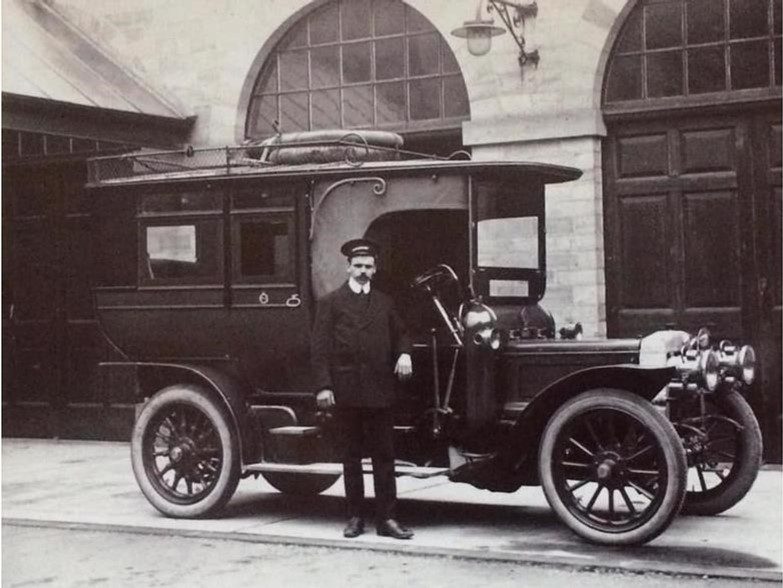
The archive image, of the Earl Fitzwilliam’s chauffeur and car, was taken outside a garage which had been added to the riding school and stables – it was proof that the original footprint had previously been increased.
Work to create the kitchens is scheduled to be completed in 2024. Wentworth Woodhouse Preservation Trust’s team of digital volunteers is covering the project’s progress with regular update videos which can be viewed on the Wentworth Woodhouse YouTube channel.
